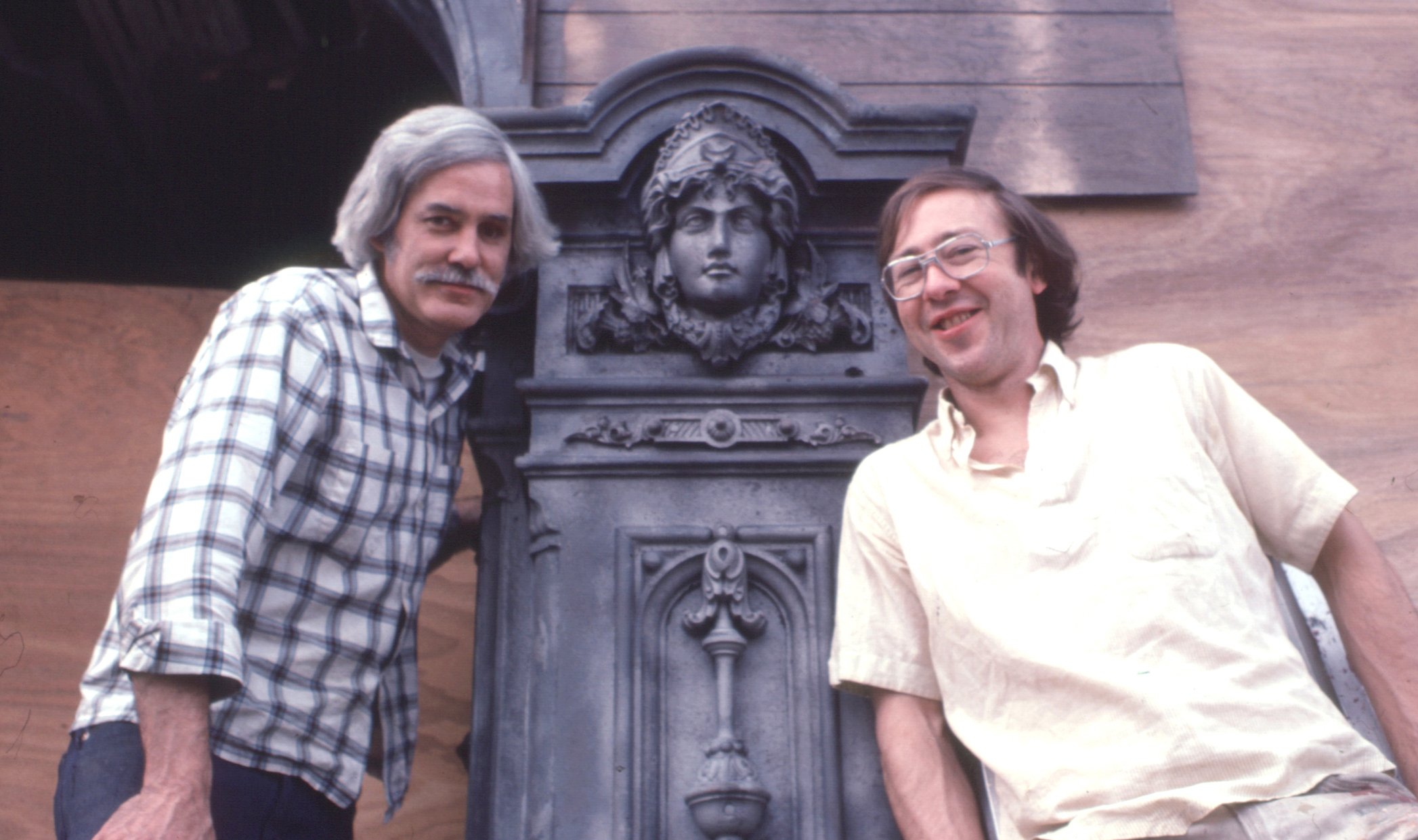HISTORY
The Bosco-Milligan Foundation has been dedicated to preserving Portland’s historic architecture for over three decades. We work to keep historic buildings and spaces intact, so these places and their stories are woven into the fabric of our evolving city. The Architectural Heritage Center has been the hub of this work for over two decades.
Image Caption: Ben Milligan (left) and Jerry Bosco (right)
Our organization began with two men who were dedicated to Portland’s historic architecture and to each other. Born in Portland in 1938, Jerry Bosco began collecting pieces of buildings about to be demolished when he was a teenager. He went on to earn an art degree and teaching certificate and began teaching in high school. In 1964, he met Ben Milligan, another collector, and in 1965 they bought a Victorian home in Portland and together began collecting architectural pieces salvaged from buildings scheduled for demolition.
Image Caption: Ben and Jerry with a large unfinished stained glass window
As romantic and professional partners, they amassed a large collection of architectural features from Portland’s lost buildings: stained glass windows, building hardware, doors, light fixtures and shades, tiles, mantles, cast-iron and much more. They eventually bought several historic homes as well, in part to help house their growing collection. They had a particular love for art glass and collected pieces by Povey Brothers Studio, one of Oregon’s most distinguished makers of stained glass. Bosco and Milligan eventually started their own stained glass studio.
Image Caption: Ben and Jerry with pieces from their collection
Ben Milligan was diagnosed with AIDS in 1986, and Jerry Bosco in 1987. At that time they birthed the idea of creating the Bosco-Milligan Foundation with the goal of preserving their collection and having it be used to educate about Portland’s architectural history. They funded the foundation largely from the sale of several of their properties, and it was supported by a growing circle of friends and people who shared their passion and concern for the city’s historic architecture. The building they owned at 701 Grand Avenue, called West’s Block, was chosen as the center for this work. By the time Milligan died in 1986 and Bosco in 1987, early plans were underway for a center focused on historic preservation education and action.
THE BUILDING BECOMES A CENTER
Image Caption: Work being done on the restoration of the building’s exterior
Rehabilitating the building became a more than 10-year project, working with Robertson, Hay & Wallace as the general contractor. The building’s exterior had nearly a dozen layers of paint over its red brick, and removing all of that paint that covered the original would badly damage the surface of the brick. The decision was made to clean and flip all the bricks so that the unpainted interior red brick became the exterior brick.
Image Caption: Restoration work being done on the building’s interior
Many of the interior features were restored and brought back to their original design. The main interior staircase was battered, but with the replacement of a few treads, was brought back to its original appearance. New spindles were created to match the existing ones for the second floor balustrade in order to meet ADA standards. The wood floors, especially the upstairs hallway floors, were damaged but with a few replacement boards added on the second floor, the floors were sanded and finished to restore their original character.
Image Caption: AHC’s inaugural exhibit, featuring Povey stained glass windows
The building opened to the public as the Architectural Heritage Center in February 2005. The Center includes two exhibition galleries, two classroom galleries, a workshop space, a library, and collections storage spaces.






